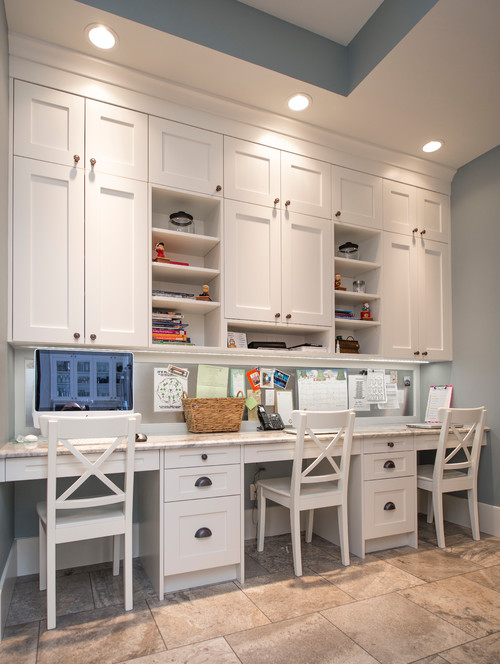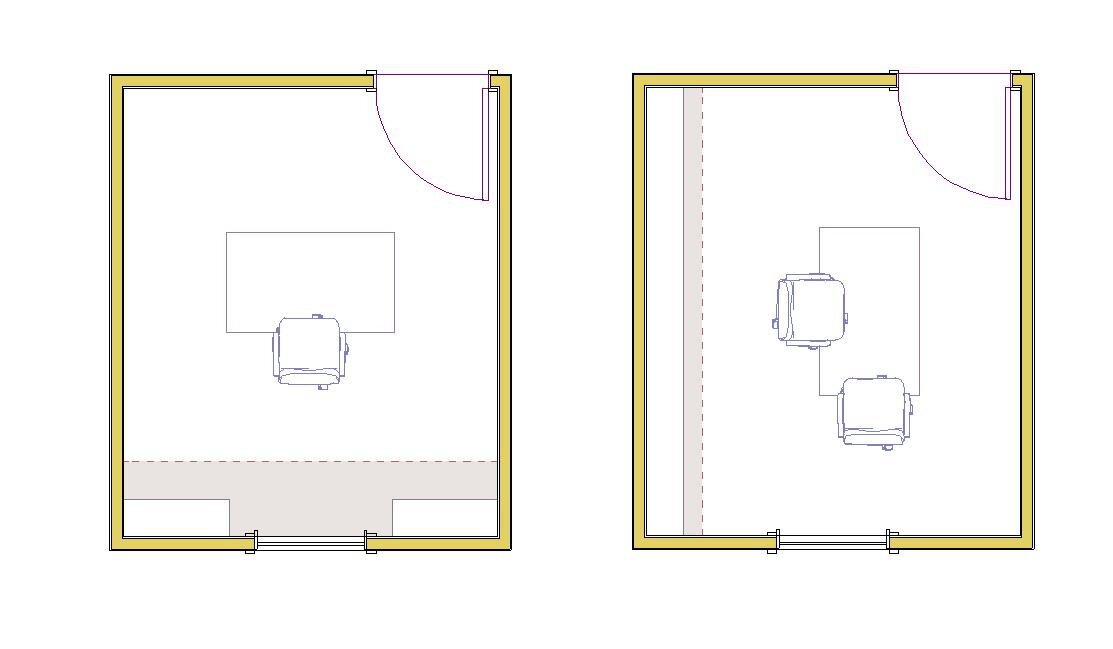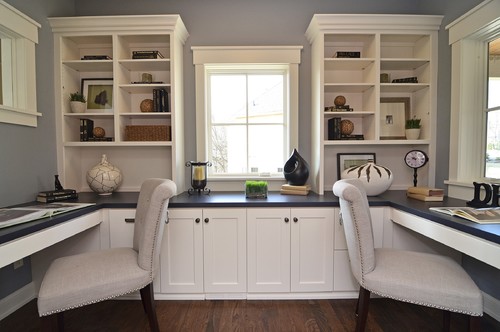Are you converting a spare room into an office and looking for some home office design layouts? Keep reading for some great home office configuration ideas.
So you have a room that you would like to convert to a home office… Maybe you have a spare room in the basement, or maybe one of your kids has just left home and you are reclaiming their room as your own. In any case you have a blank slate that may look something like this:
This is a fairly typical room, approximately 10ft x 12ft, although if you have a closet it will restrict your wall space a bit. But even if it doesn’t look exactly like this, we want to give you a few ideas for layouts, and hopefully get you thinking outside the box a bit (and give you some pros and cons of each!)
One-wall home office design
At first glance, it appears that this layout doesn’t make the most of the available space. However this layout does have some benefits – it can allow for two or three people to work comfortably in the same space:
The empty space could be used for a bookcase or cozy chair or daybed for reading. Or, if this space is doubling as a guest room, then a wall bed could be incorporated in the centre. The open space allows the wall bed to fold down:
One-wall home office design with a freestanding desk or work table
There are a couple of variations on this layout, depending on how the space will be used. There could either be a free-standing desk:
Or if you are looking for something a little more casual (perhaps the room doubles as a craft room), here is a similar idea with a work table that people can gather around:
Remember that if your computer screen faces the window you will get a lot of reflection and glare, so good window coverings will be key.
L-shape home office design
This option offers plenty of space for one or two people to work, although they both face the wall, which some people dislike. (Interesting trivia: according to the ancient Chinese art of feng shui, facing the wall blocks your progress, and having your back to the door leaves you open to being stabbed in the back).
But if you’re not superstitious then this layout can be very inviting:
And can be especially nice if the window is low and you have a nice view outside:
U-shape home office design
This configuration uses every inch of available wall space! To keep it from looking too heavy, be sure to maintain some open space – don’t fill every square inch with cabinets:
T-shape home office design
This is an improvement on the one-wall design in that it offers extra storage space for both users. The peninsula in the middle can house file drawers or perhaps a shared printer. If two people will be facing each other then the centre of the “T” should be wider to ensure there is enough space for both.
Here are some great inspiration photos for this layout:
Reverse L-shape home office design
Last but not least, the reverse “L” is a great layout if you will be meeting with other people in your office.
Pink Little Notebook
For more inspiration, check out our Houzz home office ideabook, or our home office Pinterest Board:
http://www.houzz.com/ideabooks/35291996/thumbs/home-offices
https://www.pinterest.com/casaflorescabs/working-in-style/
Or, if you would like us to create a home office for you, contact us for a complimentary in-home consultation.




















